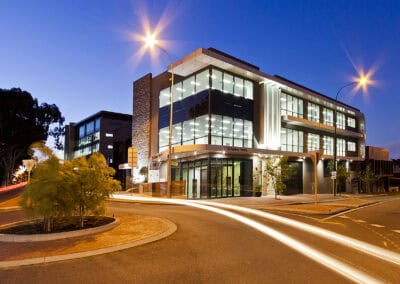156 Railway Parade,
West Leederville
- Completion Date: February 2015
About this Project
This project was a design and construct contract to develop an office complex that required fulfilment of the client’s commercial rigors. There was a balance met between the client’s needs, needs of the tenants and acceptable limits of the council.
Designing to a site width of only 15 metres made the internal layout and parking configuration challenging. The outcome was a modern and energy efficient building which captures the striking city views as well as adequate amount of car spaces for tenants.
The complex is a four storey office building with a ground floor café and under croft parking facilities totalling over 1,100m² of lettable office space. The building was designed to specific budgetary requirements, reflected in the contract value.
This project included the design and fit out the ground floor café, which included an outdoor alfresco area, landscaping of the garden space with vertical garden and signage.
This building was constructed on an extremely active corner location with heavy flow of constant traffic, which required extensive traffic management, planning, scheduling of deliveries and concrete pours.
















